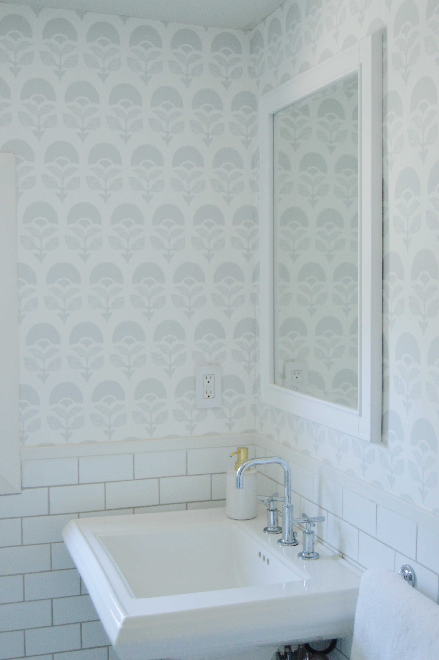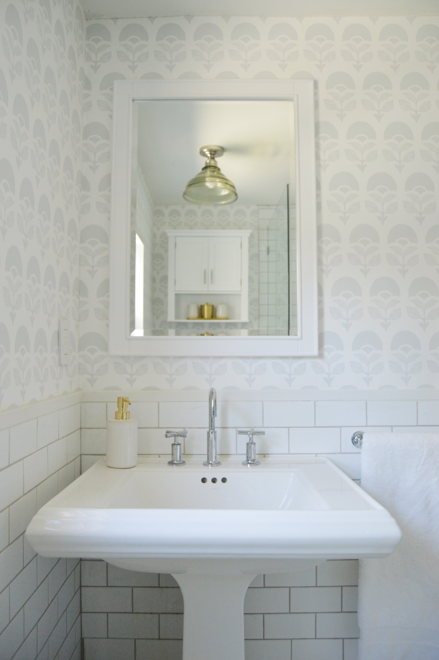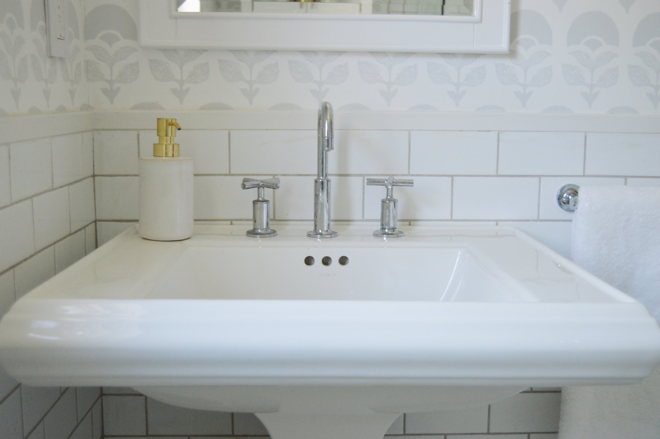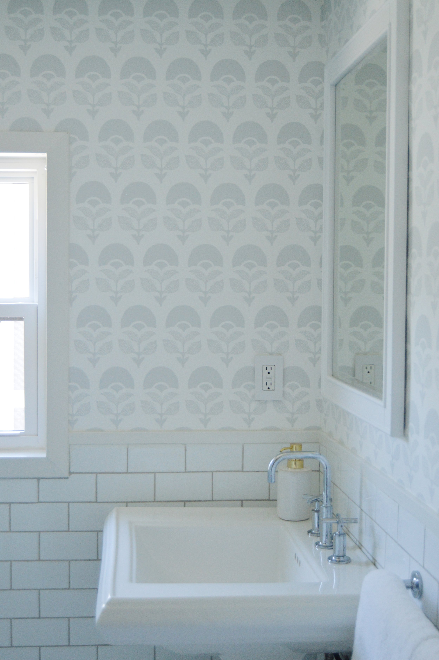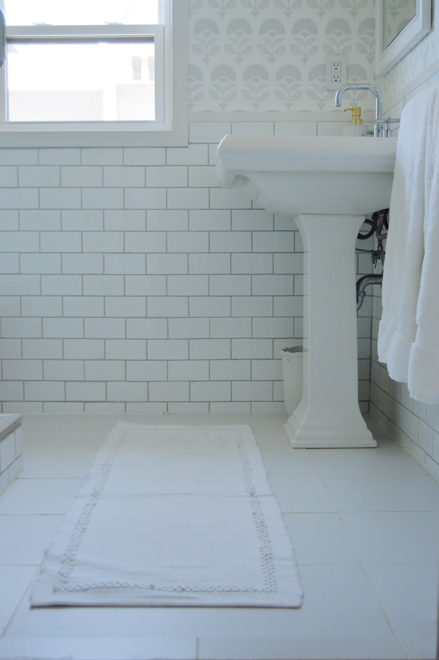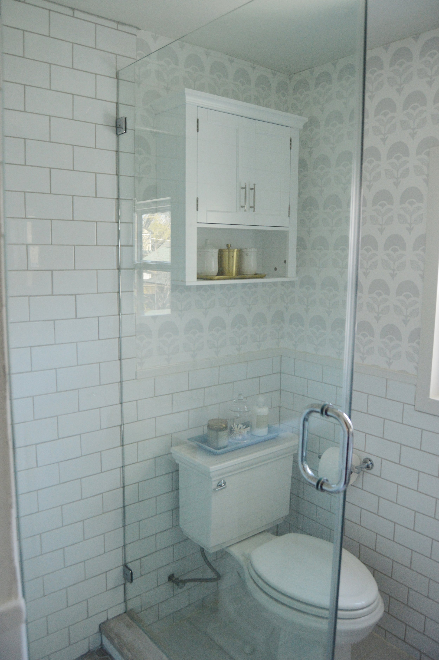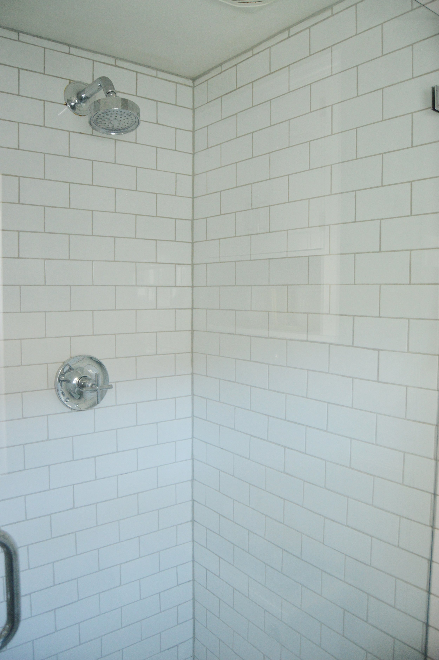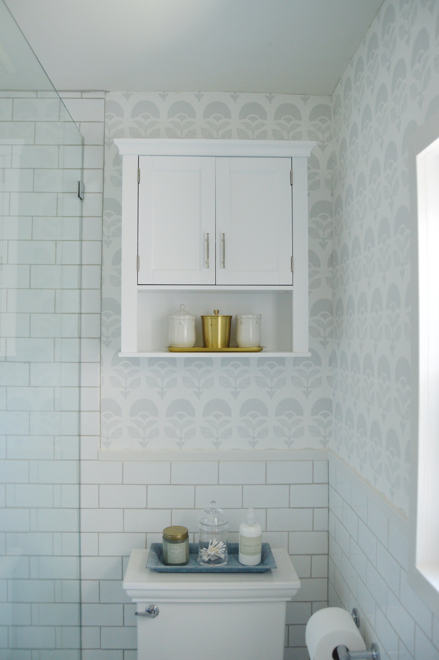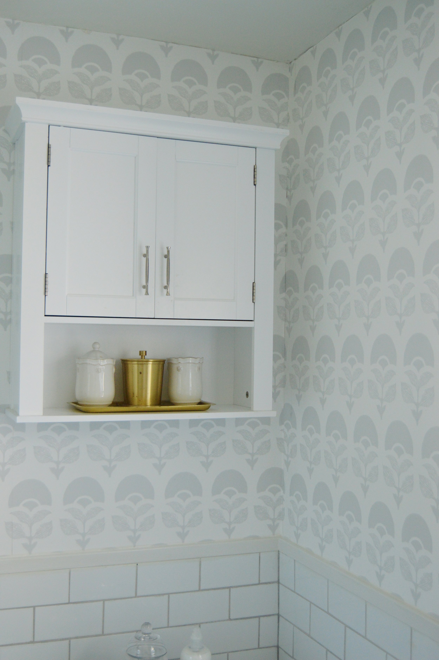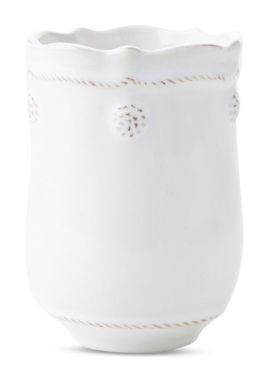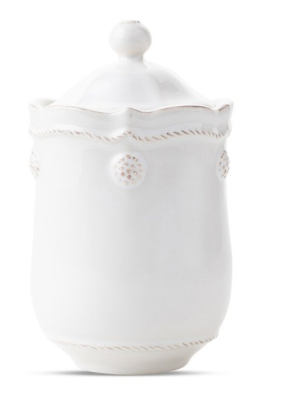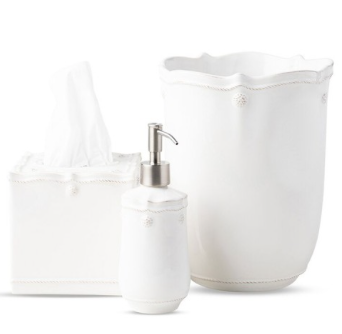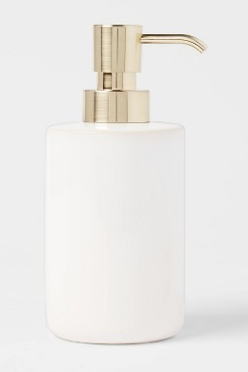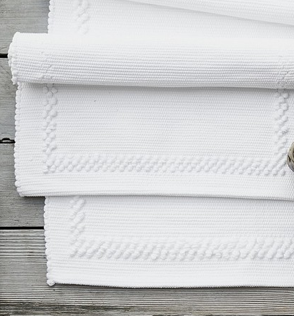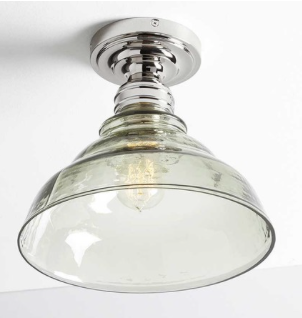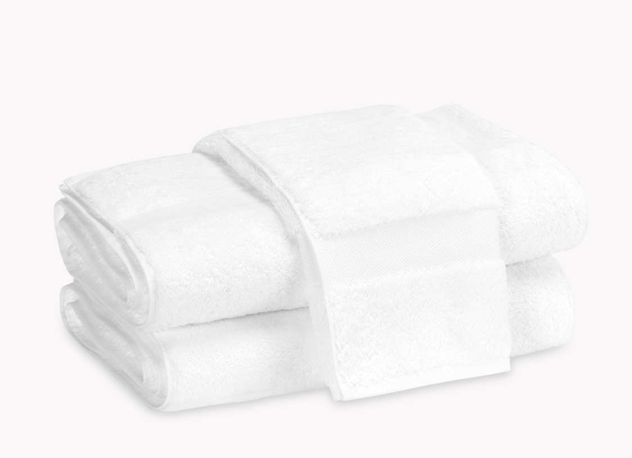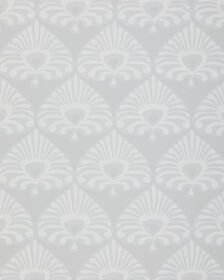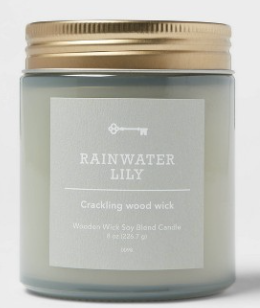Guest Bath Reveal
I am so thrilled to finally be sharing this project with you all! When I moved into this 1950’s bungalow, this petite bathroom was in desperate need of an update of everything from the functionality to the design.
The Layout
The layout was awkward and cramped due to its small size, with a child-size tub (and no shower) occupying most of the space. After playing with several different plans, everything was torn out, (including the floors, which were rebuilt and reinforced) and the shower was recessed into a neighboring hall closet. This was key to adding more space overall. We also anchored the sink to a different wall for better flow. The result was a much more functional layout!
Adding Light to a Small Space
While recessing the shower added a couple of square feet, the bathroom was still small, so I wanted to keep everything light and bright! I even chose a glass flush mount so as not to block any light coming in from the window. I chose a clean white subway tile for the shower, and carried it all the way around the lower half of the bathroom. I love this classic pedestal sink from Kohler - it doesn’t take up much room and adds a traditional feel to the space.
The Finishing Touches
Now for the fun part - decorating! Since this is a small secondary bathroom, I thought this was a great opportunity for a fun wallpaper moment! I will forever love the Larkspur pattern from Serena & Lily but I’m sad to say it’s no longer available. I have always loved a good block print and I love how much personality it adds to the space. I also added touches of brass throughout for a pop of color, including this soap pump from Target ($15) and a brass canister and tray to the storage shelf. I love this bath runner - the extra long version ended up being the perfect length to stretch from the sink and shower door, and these Matouk towels are the perfect, luxurious touch that I know guests will love.
Sources
Subway Tile: The Tile Shop
Sink, faucets, and plumbing: Kohler
Wallpaper: Serena & Lily (Sold out but similar option linked here)
